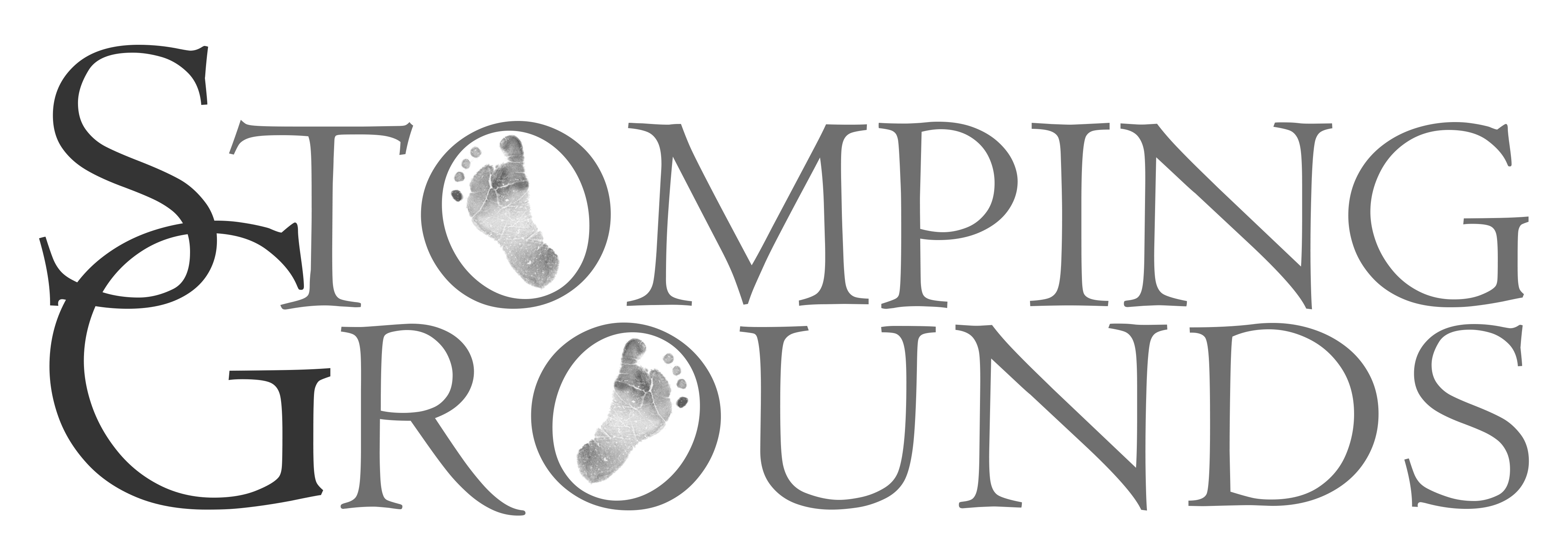As the Moving Sale at 22 Castle Street draws to an end, we turn our attention to completing renovations at our new home, 41 Seneca. We started work on the Seneca Street location in early January. The first step was pulling down unnecessary walls. Luckily, our good friend Kevin has a talent for demo. With his help, the space opened up pretty quickly. Here he is at work with my dad.

In the back of the store we decided to combine two of the existing offices for use as our framing workshop. We like the idea of having an "open kitchen" for framing at the new building, so we kept the window casing from the office - just not the glass. Here are James' attempts at breaking the glass. Note the pause for putting on some safety glasses before trying a second time. James and Kevin are probably laughing because they expected smashing the glass would be a little more dramatic.
John Marks at the Geneva Historical Society sent over a couple old photos of 41 Seneca Street. As you can see, our new building used to be a pretty slick looking downtown grocery.


The building has been remodeled several times since these pics were taken, but those large display windows are still pretty much intact. The interior photo from the Historical Society led us to hope we'd find nice hardwood underneath the old existing carpet. Instead, under the first layer of carpet we found a second layer of carpet. The second layer was glued to a layer of tile. The tile layer was glued directly to the original hardwood flooring. Removing all these layers was time consuming, difficult, and tedious work. It took James and several helpers almost a full week to get it done. Our daughter, Lillian, was super motivated by the challenge and managed to get some of the second rug up all by herself.


Once the original floors were exposed, James (and others) sanded and sanded and sanded. We finally treated the wood with three coats of tung oil this past weekend. The end of work on the floors is finally approaching. After decades of wear and mistreatment, they aren't going to be perfect. But we're generally happy with the result.

James and I have discussed many ideas for how to treat the ceiling of the new store. We agreed the old acoustic drop tiles had to go. We also agreed that we wanted to do something unexpected in their place. We played around with printing large scale versions of images from the Stomping Grounds image archive. Here's a pic of our test prints on the ceiling - a 1904 map of downtown Geneva and an 1860s map of the constellations. Not going to tell you what we finally settled on. You'll have to come down and see for yourselves.

We still have a ton of work to do (painting, electrical work, and tackling the actual move itself), but things are coming along (mostly) as expected and on schedule. We'll be wrapping up our moving sale this week, and then we'll transfer focus over to the new location for a Grand Opening in early March. We'll keep you updated!
~Bethany

